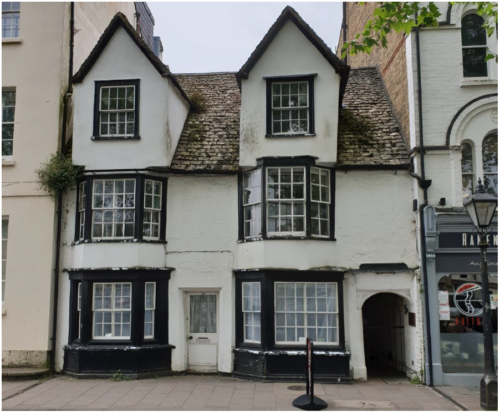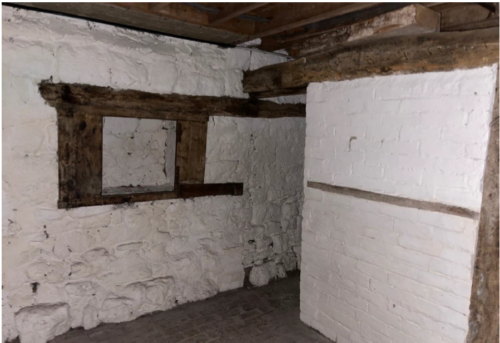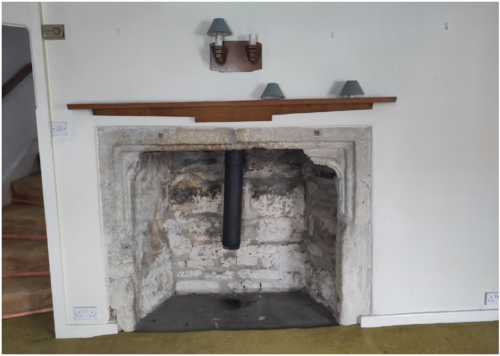
The Front of the House
The main frontage of the house dates to the sixteenth century and is faced in limestone with a thin, painted mortar skim and a stone slate roof. The bow windows and dormer windows in the attic all date to the eighteenth century. The arched doorway to the right used to give access to Drewitt’s Yard, and there is a nineteenth-century cast iron street sign above it.

The Basement
There is substantial sixteenth-century work remaining in the basement, including masonry and structural woodwork – a dividing partition remains on the line which would have separated 53 and 54; there are seventeenth- or eighteenth-century brick pavoirs.

The Fireplace
In the downstairs front room there is a sixteenth century fireplace on the west wall. Made from limestone, the fireplace has pink discoloration, indicating that it was subject to unusually intense heat for a small domestic property. This suggests that the fireplace was used for light industrial purposes associated with the nineteenth-century occupation of the building by tinplate worker, Francis Berry, who would have needed a brazier for soldering irons.